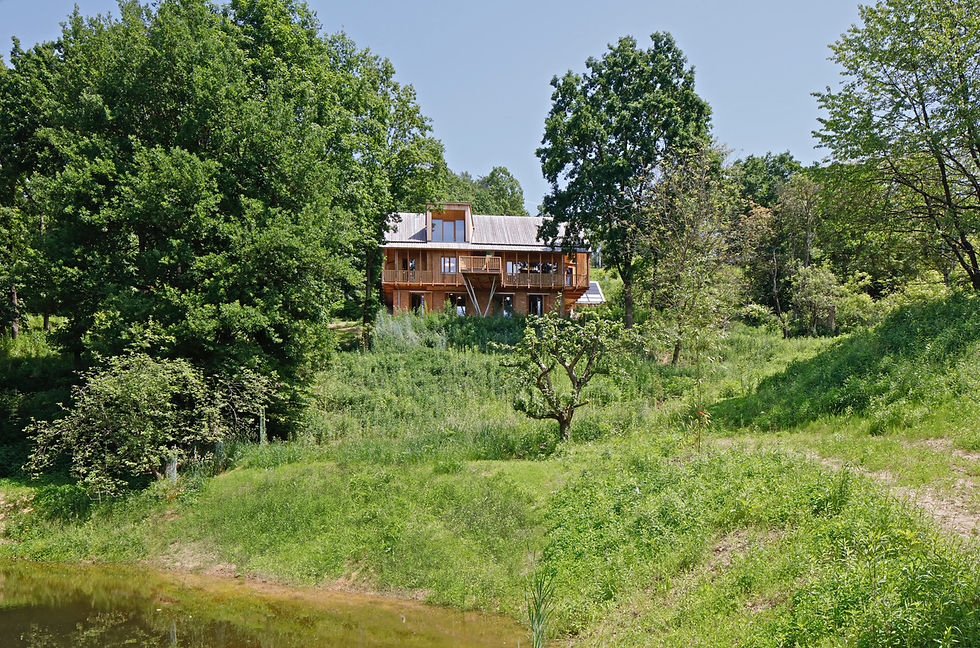
TIMBER STRUCTURE IN THE LANDSCAPE
ARCHITECTURE PRIZE OF THE STATE OF BURGENLAND 2018
Photos: Philippe Ruault, Elias Grüner
In the multicultural context, the timber construction with surrounding veranda and wooden roof inside and outside gains a new dimension from the interplay of minimalist simplicity on the one hand and the abundance of multicultural beauty on the other. The proportions, materials and colors are coordinated, untreated larch wood and reused demolition bricks in the basement are constantly gaining character instead of aging. The natural course of the terrain was used, the house was shaped according to the sun and the views of the gently rolling landscape. The overall concept of the house is designed in such a way that the natural resources are used optimally and thus the yard can stand self-sufficiently as energy plus house in the landscape.
Published:
Architektur aktuell









